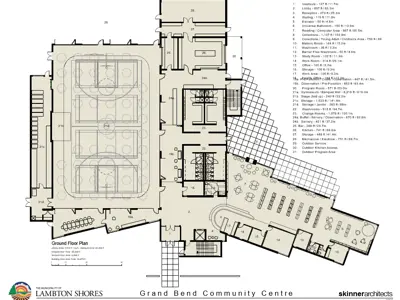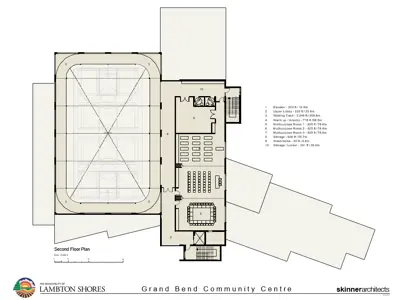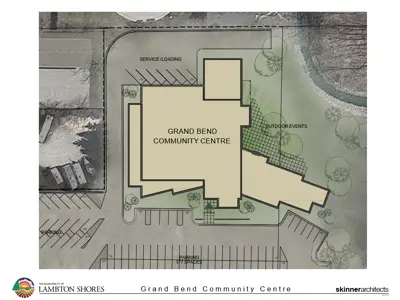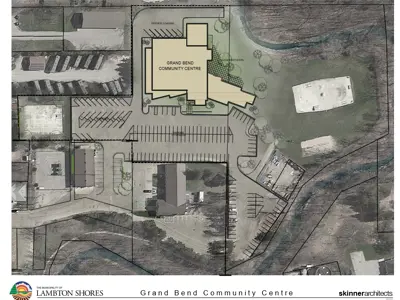On October 7, 2025 staff provided an update to council regarding the Grand Bend Community Centre Project and the status of provincial funding.
At the meeting, staff were directed to undertake a review of the design of the Grand Bend Community Centre and the preliminary budget with a goal of reducing the overall budget of the project, as well as consider alternative sites for the facility. Staff will also prepare a report outlining fundraising options that would support the project.




